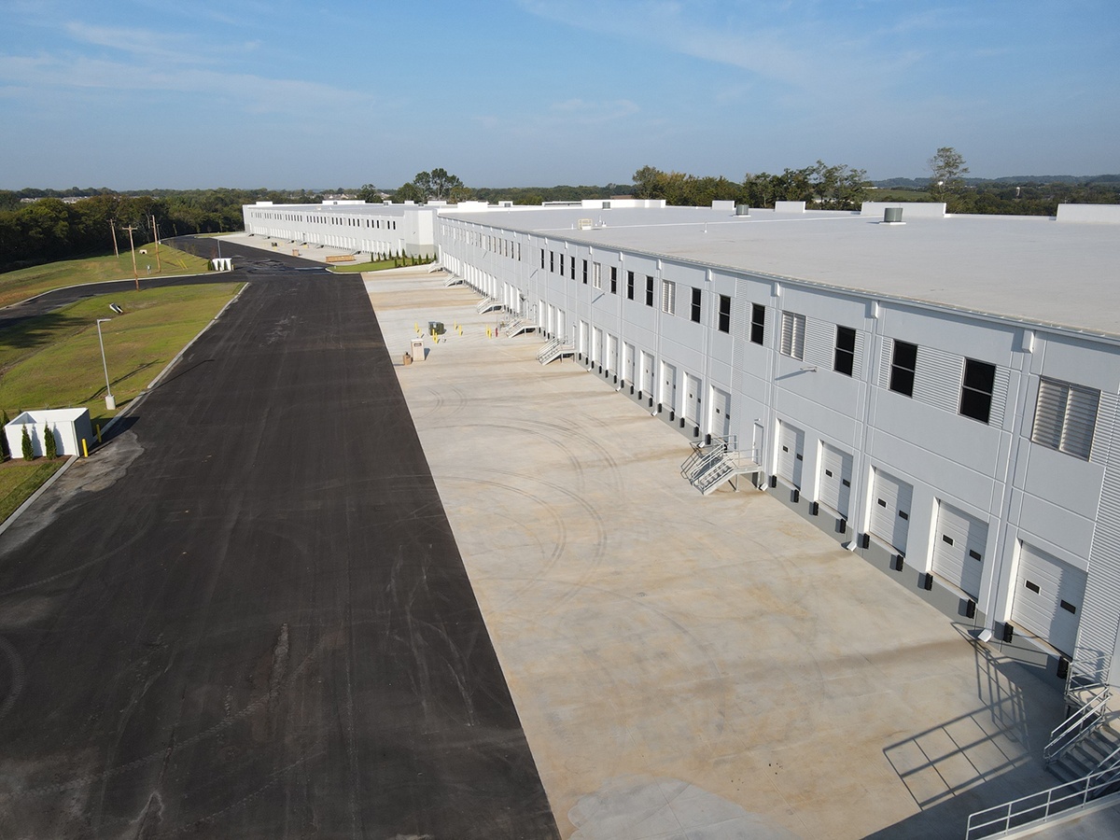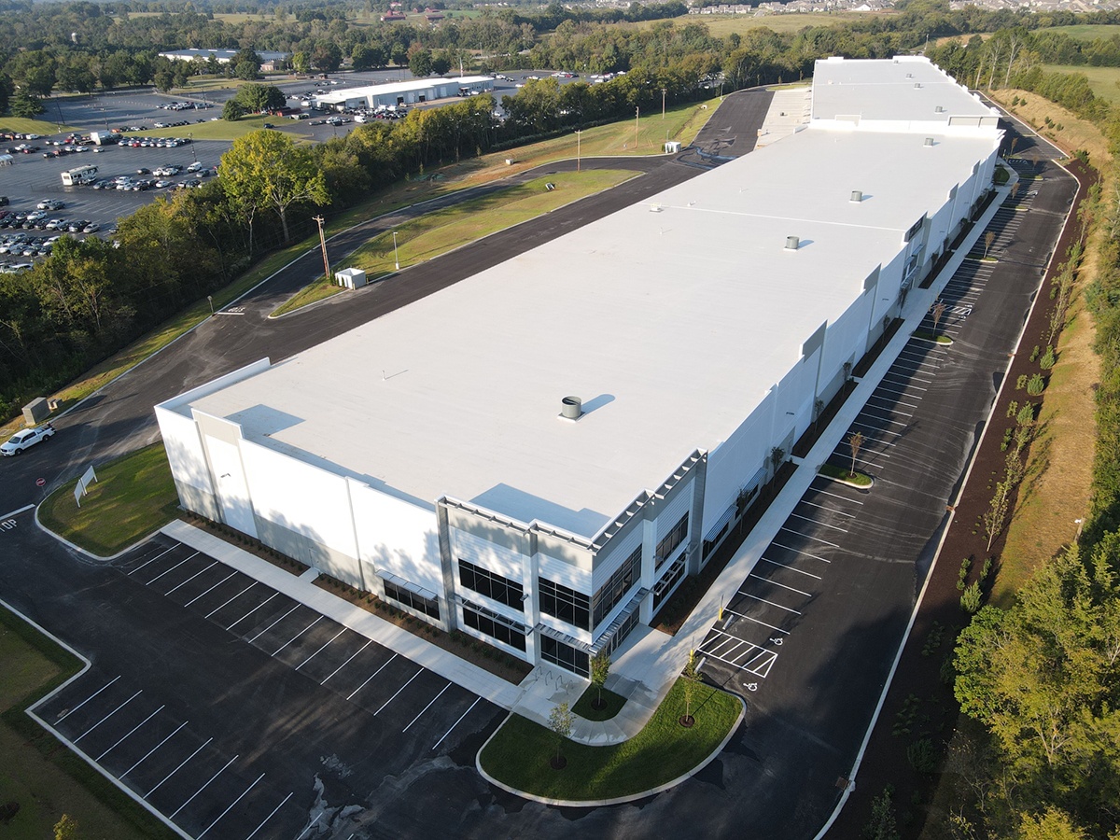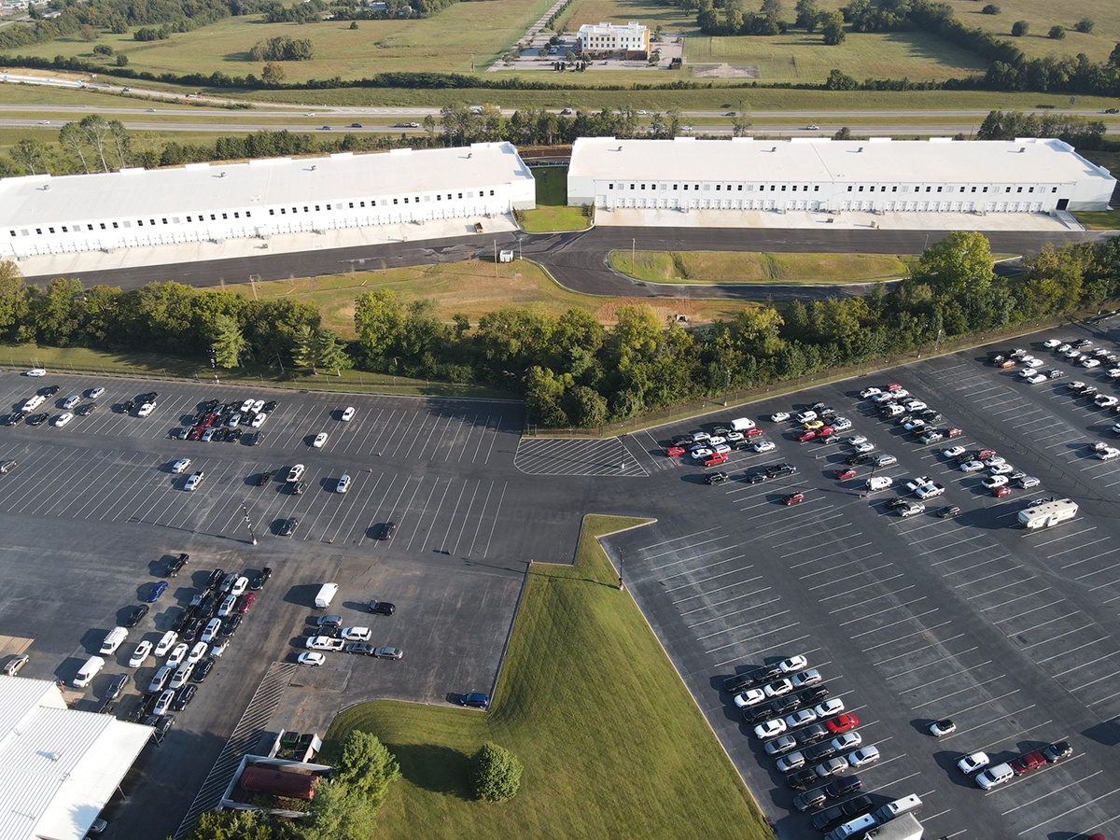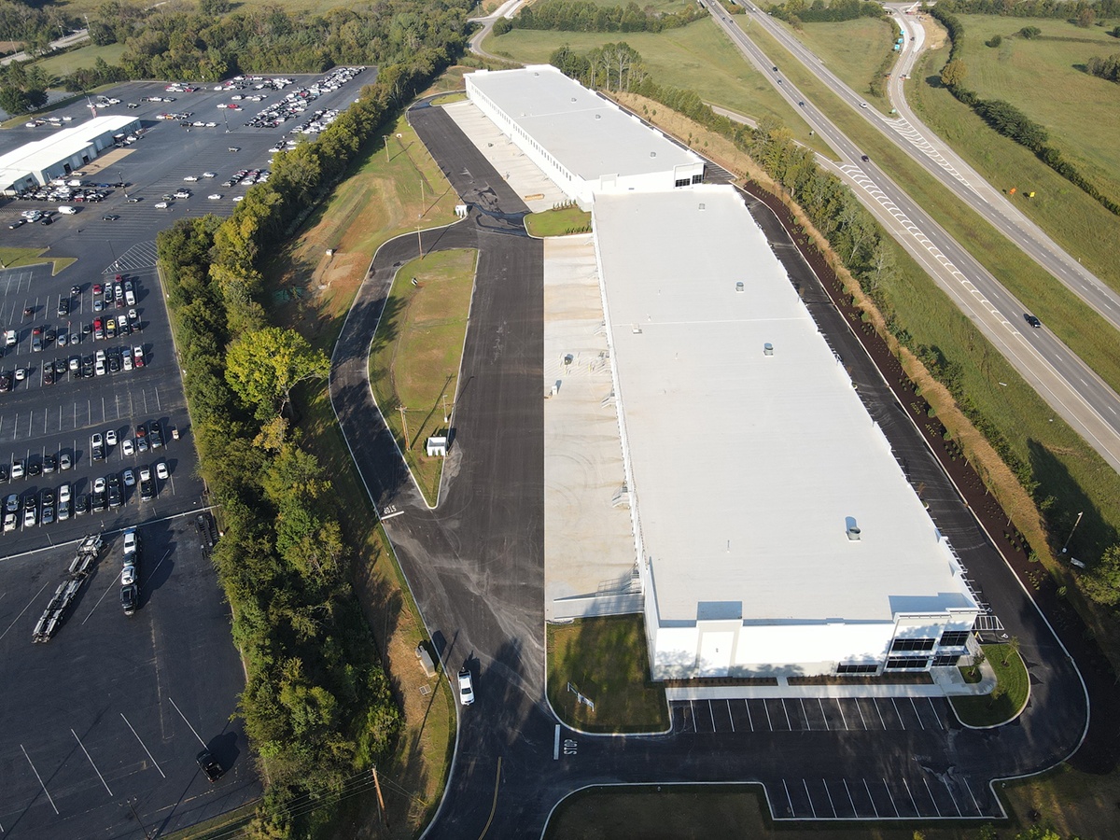Saturn Crossing
120 and 122 Timberline Dr., Spring Hill, TN 37174
The land is being developed into a Class-A, institutional quality industrial park with 202,858 SF in two, front load buildings. Building 1 totals 101,429 SF with 32-foot clear height, 135- foot truck bay, 52x60 foot column spacing, 60-foot speed bay spacing, 1.43 per 1,000 square foot parking ratio (145 car spaces), and 32 trailer parking spaces. Building 2 totals 101,429 SF, with 36-foot clear height, 135-foot truck bay, 52x60 foot column spacing, 60-foot speed bay spacing, 0.94 per 1,000 square foot parking ratio (95 car spaces), 25 trailer parking spaces.
The project will consist of two industrial buildings, estimated project specs are as follows:
BUILDING 1
101,540 SF, 32’ clear heights, 50 x 60’ column spacing, 60’ speed bays, 180’ truck courts, 110 car spaces (1.08/1,000), 32 trailer spaces
BUILDING 2
101,540 SF, 32’ clear heights, 50 x 60’ column spacing, 60’ speed bays, 180’ truck courts, 102 car spaces (1.01/1,000), 24 trailer spaces
To read more about investments in Spring Hill, click here.
Built: 2023
Sqft: 203080
Area: Nashville
Airport: 35 minutes Downtown: 35 minutes
Contact Us

Sue Anderson
Leasing Information
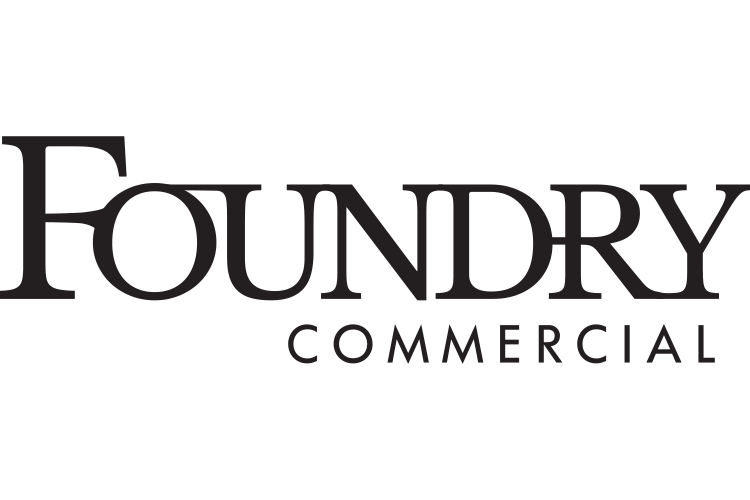
Broker Name: Melissa Alexander
Company: Foundry Commercial
Contact: 615-771-9465
melissa.alexander@foundrycommercial.com

